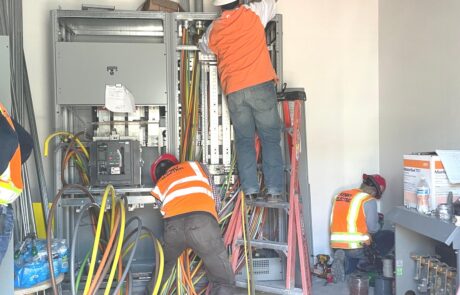30,000 square feet. Brewing and distribution are handled from this location. Meeting room, tourist hall, and store are also included. The project was a remodel of an industrial building shell into a new brewery and restaurant including selective demolition, extensive site work HVAC, and electrical.
Challenges included exposed conduit, innovative types of lighting and controls. The project included commercial and industrial techniques to complete the full electrical system. It also involved the challenge of installing two, 16-foot circles and twelve, 6-foot diameter rings made out of iLight Plexineon LED fixtures.
| Location: | Denver, CO |
| GC: | Hyder Construction |
| Owner: | Miller- Coors Brewing Company |
| Type: | Public use/ Brewing /Full Restaurant and Bar |


